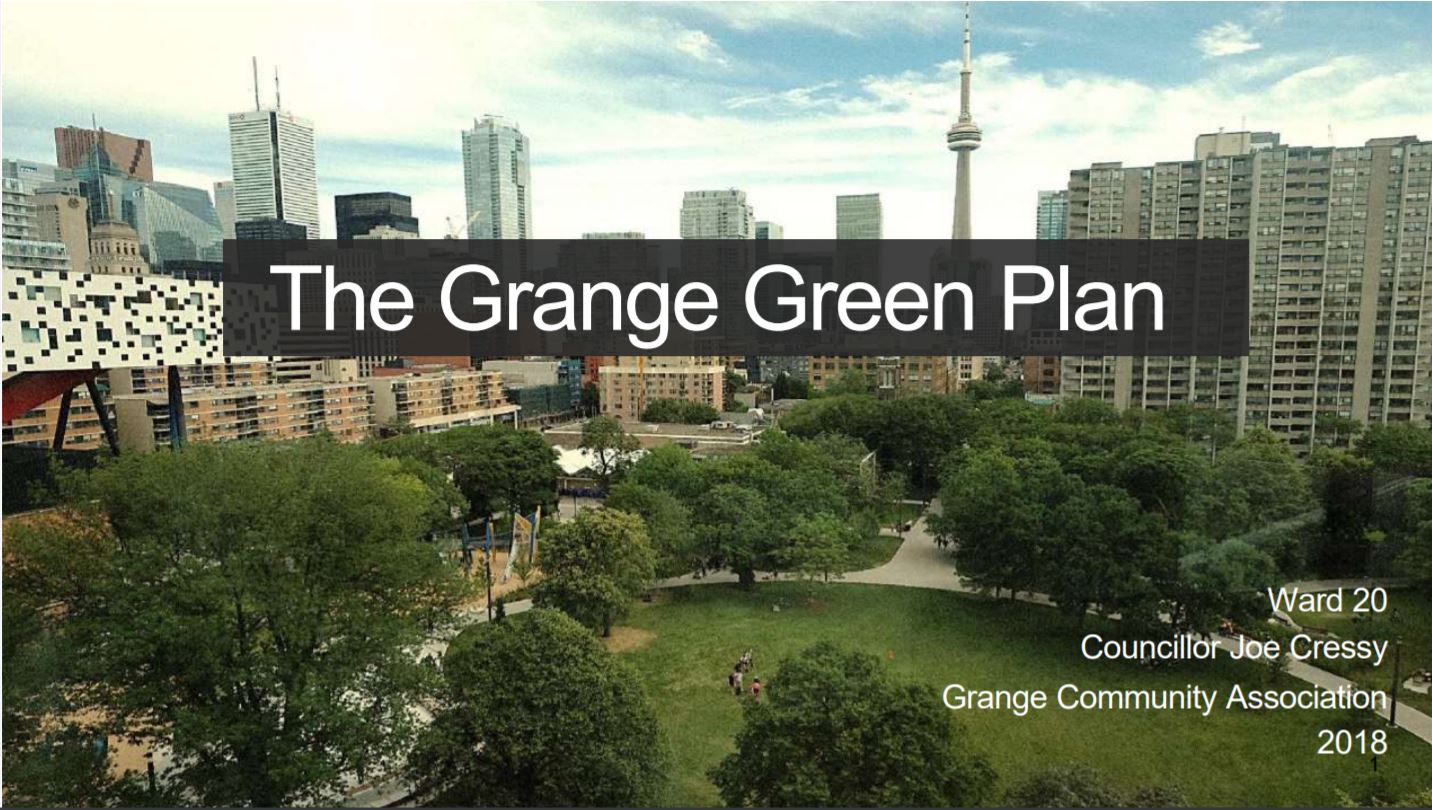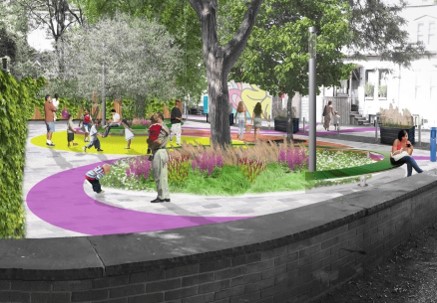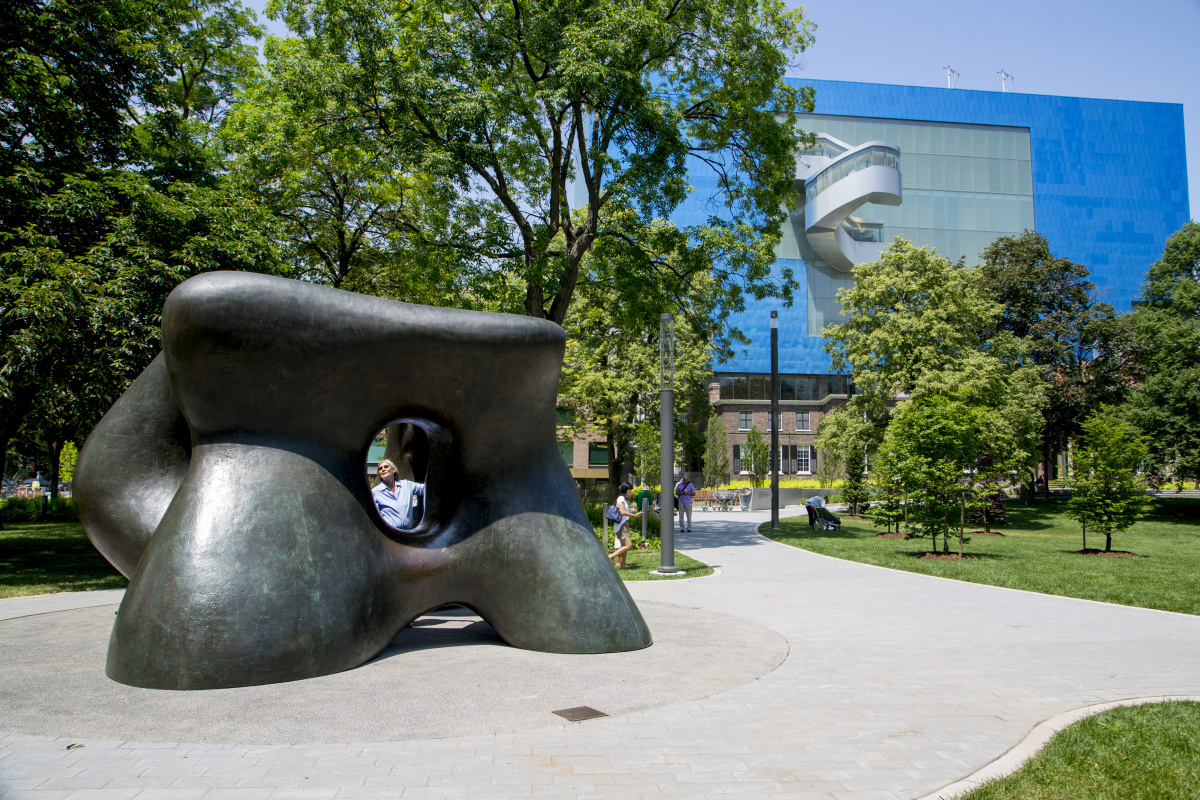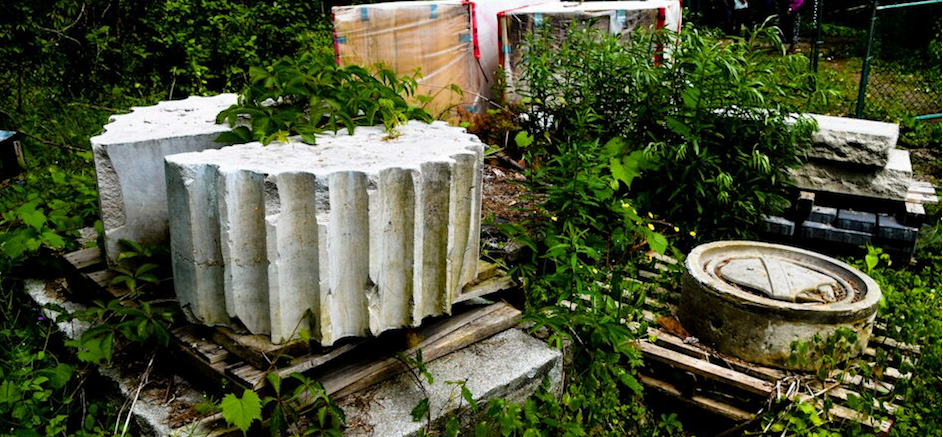The Grange Green Plan was approved by Toronto and East York Community Council in July 2018 and is fully consistent with the Parks and Public Realm Strategy in TOcore.
Now that the City Wards have been redistributed, the GCA will engage with Councillor Layton in Ward 11 for implementation of those elements north of Dundas St in the GCA catchment.
The key Grange Green Plan priorities are to:
- Increase and sustain green space
- Establish green space connectivity
- Increase tree canopy size and health
- Improve stormwater drainage
- Improve habitat for pollinators
- Reduce water, air and noise pollution
- Reduce heat island effects.
To implement the Plan, we are focusing on partnerships with the City, donors and neighbourhood volunteers. Engagement with City departments takes the form of project charters. Funding will not only be sought from the City (including access to the Parks Minor Capital budget for Councillors), but also from non-profits engaged in greening programs such as the Park People, the Laneway Project, etc. Professional and technical assistance comes from summer interns, graduate students and student class workgroups, augmenting the volunteer efforts of GCA members.
The GCA, City and Councillor are partnering to identify a range of possible opportunities for greening projects throughout the Grange. These include:
- Rehabilitating existing parkettes, including Glasgow Parkette, St Patrick Market Square, McCaul – Orde parkette and Canada Life Park. Priorities for renovation include park layout, street access, turf, lighting and seating improvements, and vines or green wall.
- Creating new parkettes, including the Glasgow St Parkette and the Phoebe Street “stub”, a possible “street-to-park” initiative. The latter would see the street and both flanks between Huron and Spadina turned into parkland and integrated with the existing Ogden schoolyard.
- Establishing linear parks, in particular Relic Park, which will meander northward from Queen St. to Dundas St.
- Enhancing the tree canopy, through the design and execution of a “Grange Urban Forest Management Plan. A preliminary draft has been produced through a partnership within the Faculty of Forestry at the University of Toronto. As currently envisaged, it has 6 core goals: complete a tree inventory; plant trees; establish a forest maintenance programme; develop a community involvement framework; explore and acquire diverse funding; and protect against development pressures.
- Greening boulevard flankings, corners, and pinchpoints, through a long-term strategy for boulevard landscaping, including bylaw enforcement, public information campaigns, roadwork coordination with the City, incentives, and demonstration projects. Over 10 sites have been identified.
- Laneway Greening, starting initially with a series of linked laneways, including Renfrew Place, running parallel to Queen St. W on its north side. Plans could include: climbing vines, green walls, peripheral planting, creative hoarding, permeable paving, speed bumps, removal of parking (where possible), graffiti control, and garbage containment.
- Lobby for POPS parkettes (privately-owned public space), particularly for new developments on Dundas, McCaul and St Patrick streets
- Climate change mitigation, focused on action at the homeowner level to reduce our Grange carbon footprint, including home energy reduction, and better bike lanes and transit. The focus will be on information dissemination.



